Nivo Istanbul Mixed Use Development
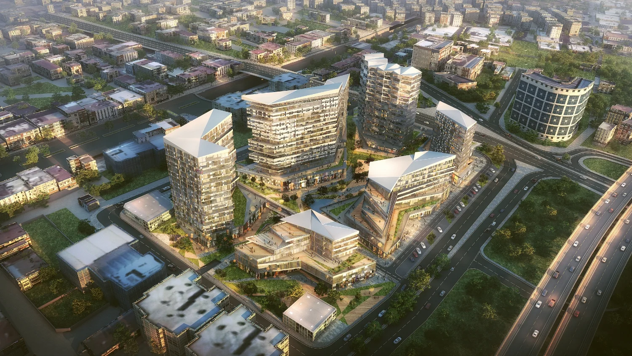
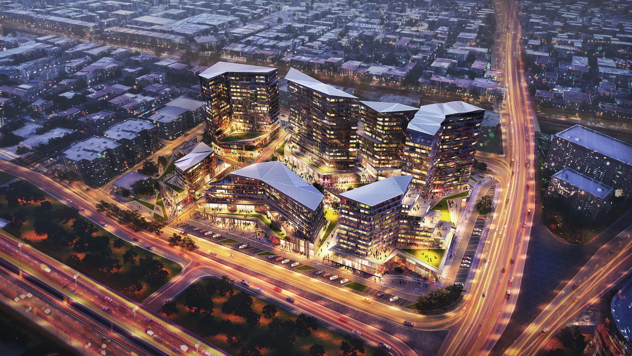
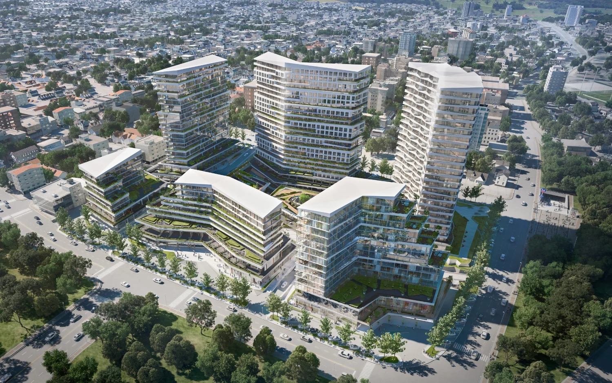
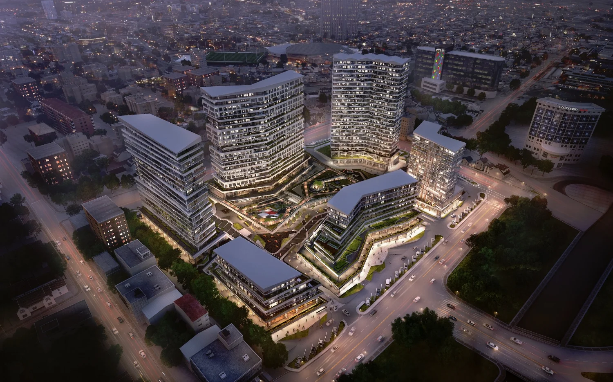
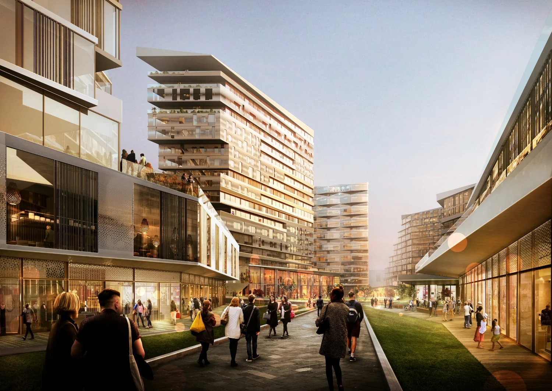
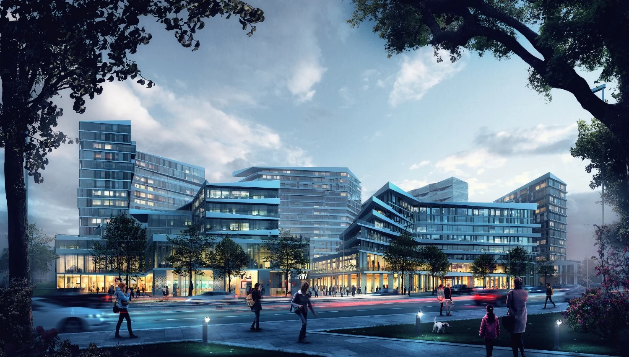
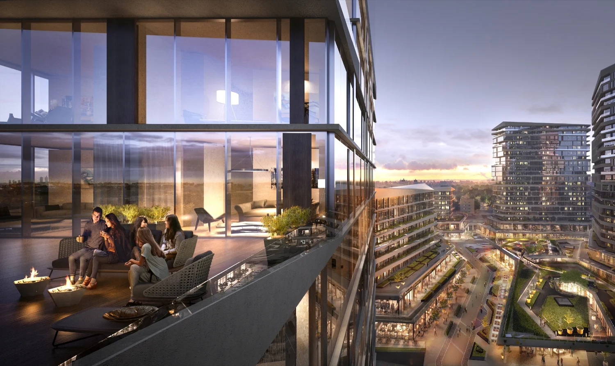
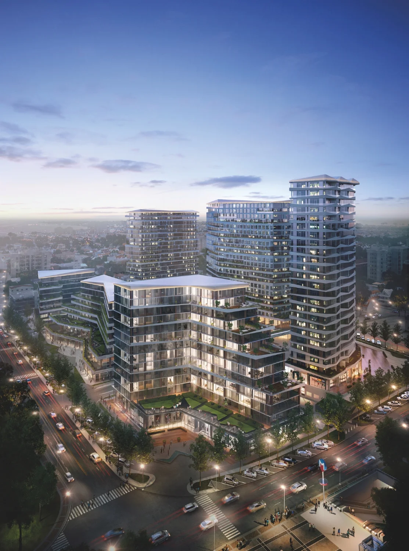
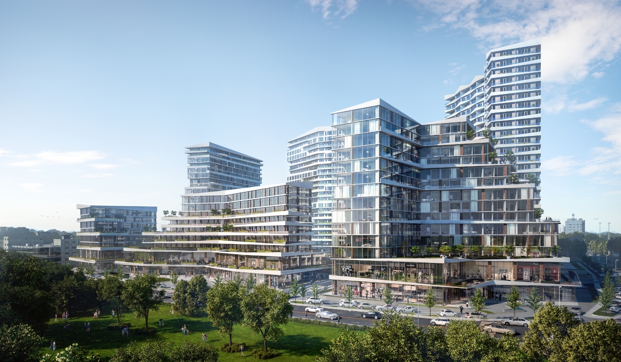
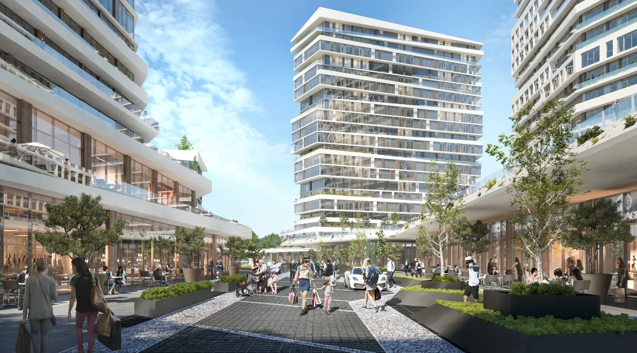
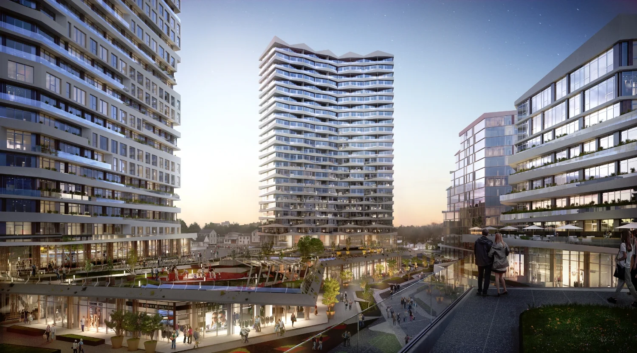
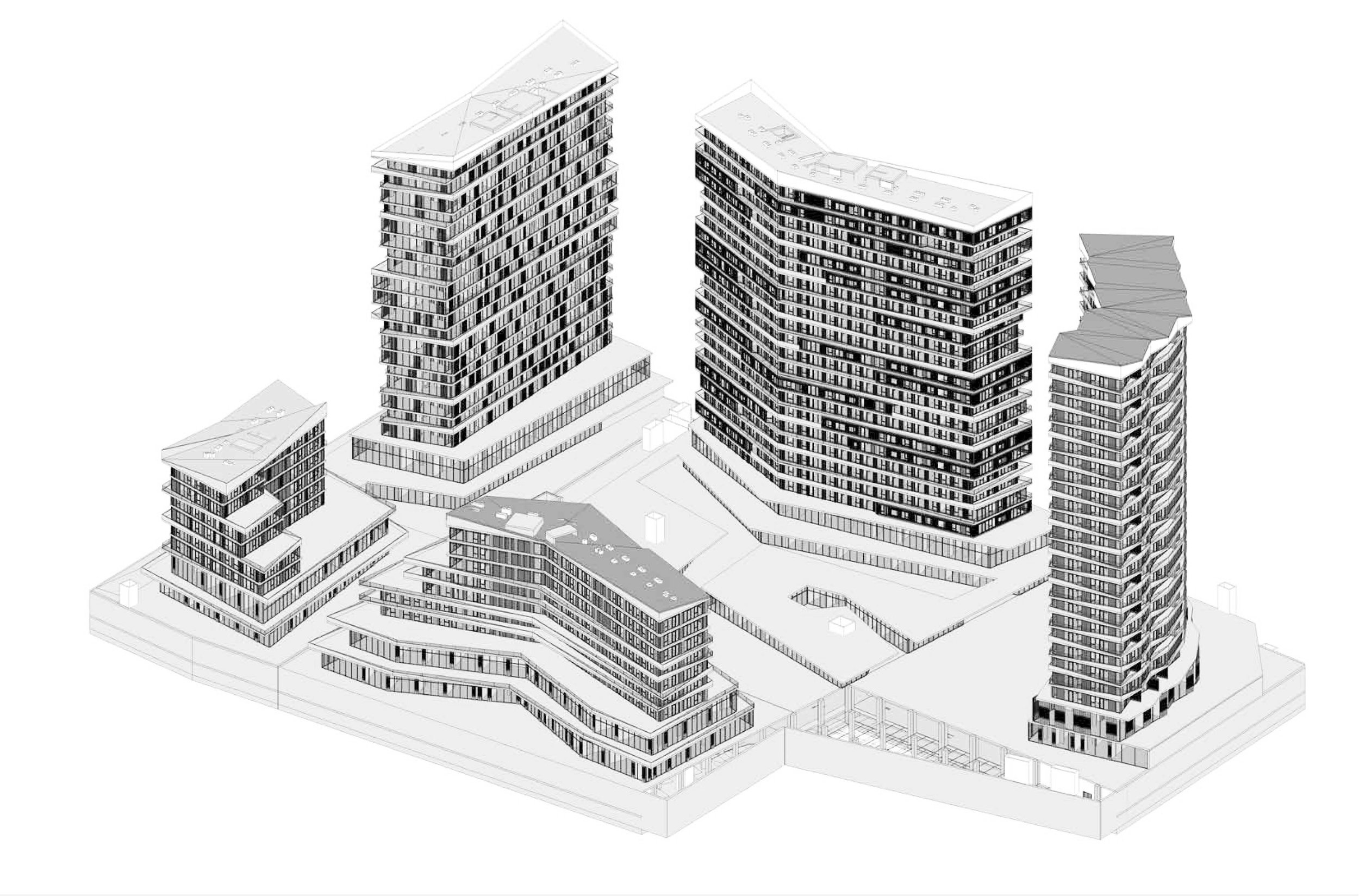
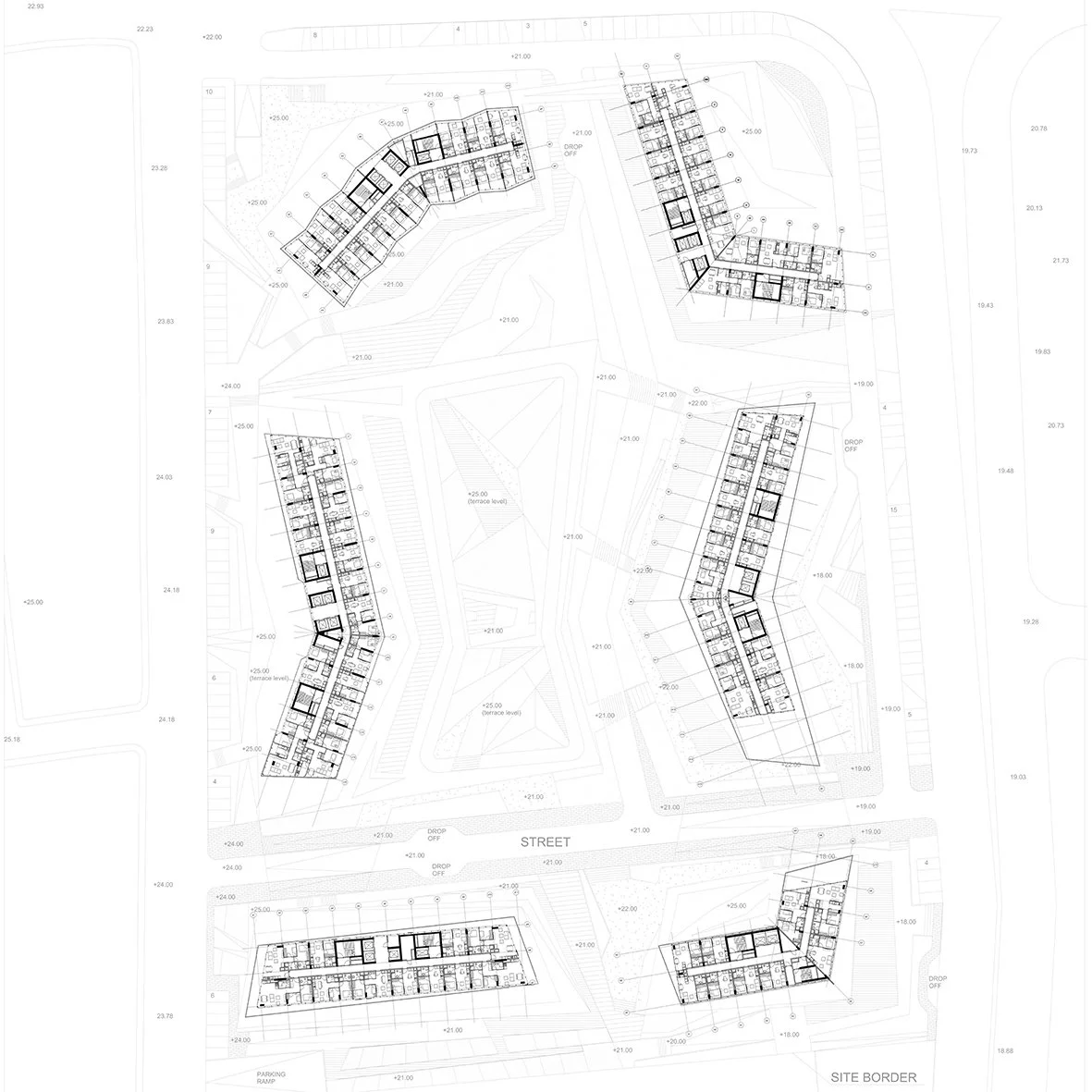
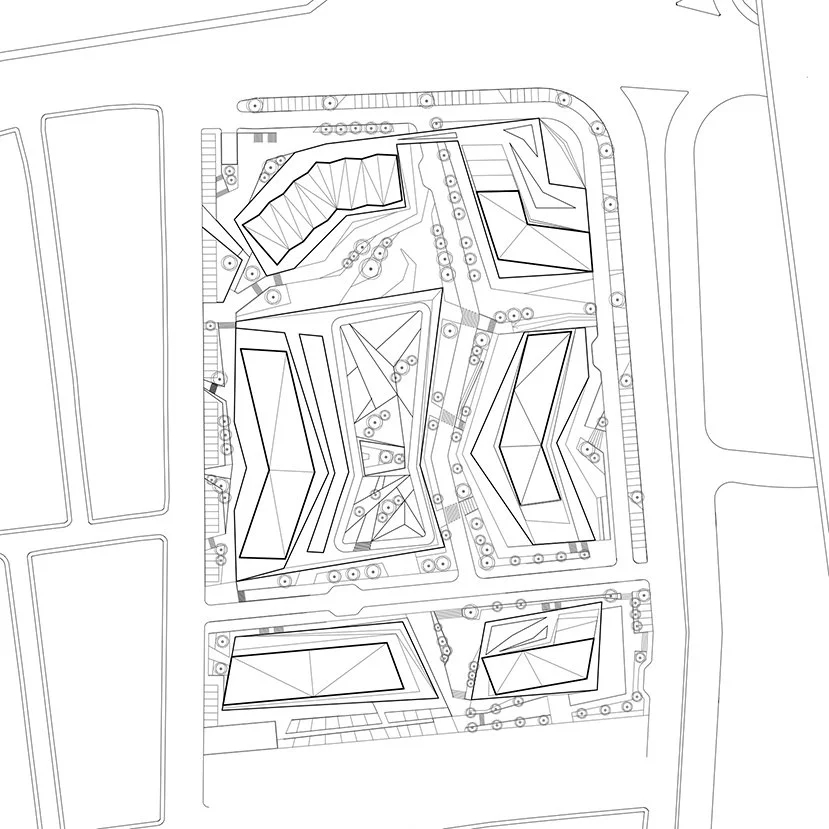
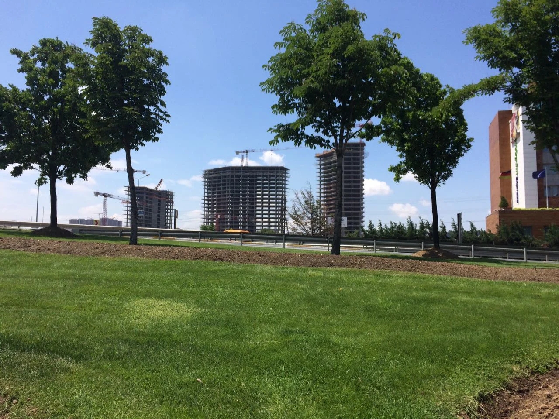
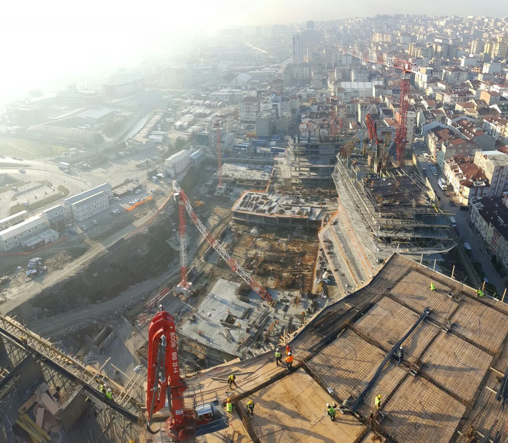
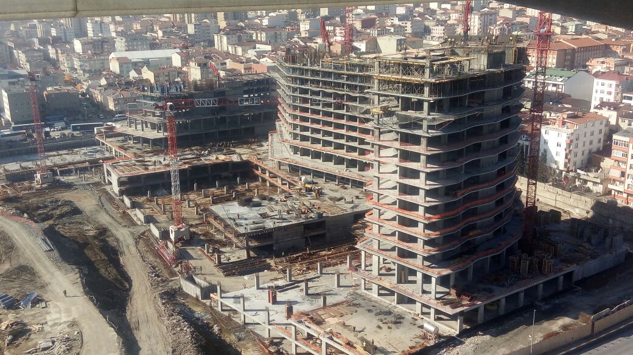
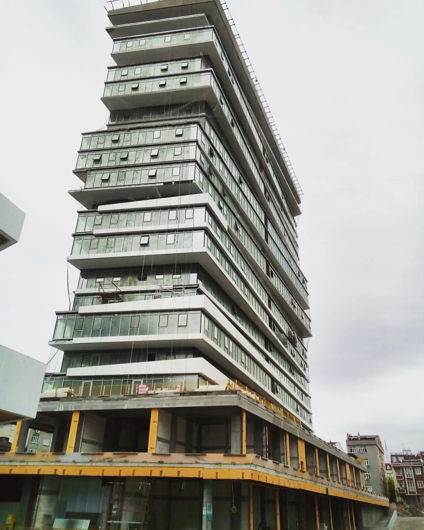
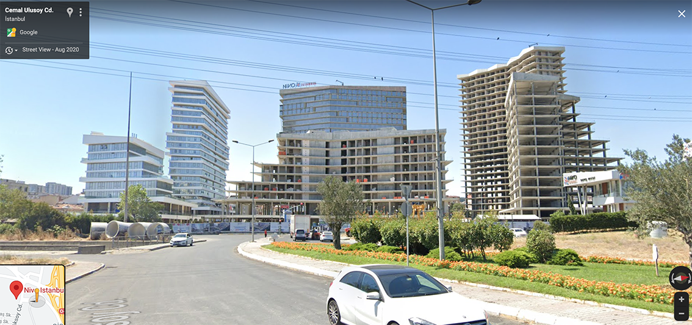
NivoIstanbul Mixed Use Development, Istanbul
Client: Cathay Group
Collaborator: DOME and Partners
Date: 2014 - on site
NIVOIstanbul is a mixed use project in a rapidly developing urban-regeneration area of Istanbul, expected to become the main commercial and residential center within the next 5 years. Program consists of 94.000m2 home-office/residential and 45.400m2 Street Retail Areas and Office Spaces, as well as recreational spaces on Ground Level, total of 182,000m2.
Main aim of the project is to reintroduce the urban life back to the city with Open Public Zones such as Retail, Plazas and Gardens. As the first projects to be built in the area, it aims to bridge the gap between the existing neighborhood and the newcomers through the architectural language of openness and porosity in order to create a communicative urban-regeneration process.
Privacy level of the project moves within a vertical trajectory with a semi-public open area at Level 1 Terraces, dedicated only to the residences, whereas Ground Level is open to public as a part of the urban grid.